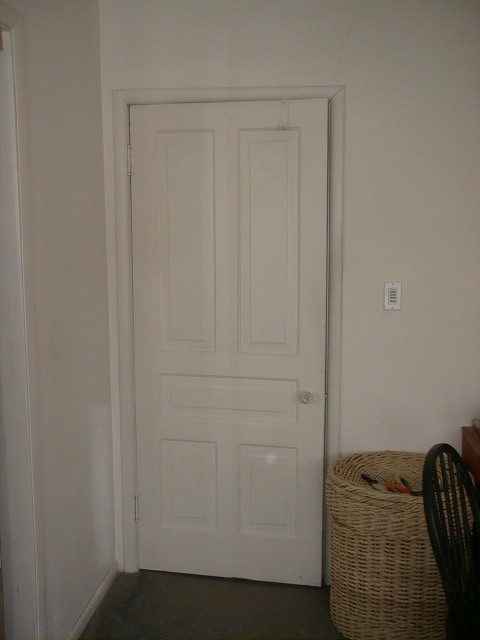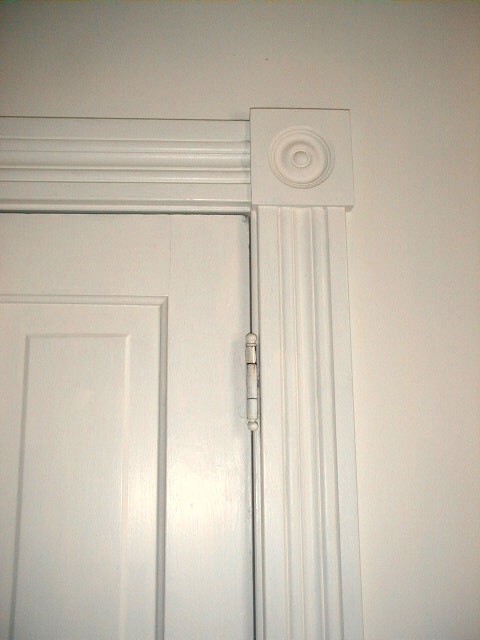 a a |
 b b |
 c c |
|
Casing (Door & Window Trim): Sometime back in the 1950s the previous owners of our house pulled off all the old Victorian gingerbread and burned it. Continuing their fit of modernization, they also replaced nearly all the interior casing with a pretty boring mitered trim (a,b). For some reason they left a little of the original trim (c).
I couldn't afford to duplicate the old trim - the cost of the wood alone would be prohibitive (it's cut from slightly thicker than 3/4" 1x6 boards), let alone having it milled to match. Instead I got some nice 5/8" 1x3-3/8 MDF and pre-cut rosette blocks at Bellingham Millwork Supply. Though I had never done anything like this before, it was fairly easy to pry off the old trim (using a snip to pull the old nails through).
I began with the upstairs rooms (g) and hall, figuring I'd rather do my learning up there, and worked down to the dining (i) and living rooms. In most cases I also had to make sills for the windows. In some cases I could give the sills their proper extension beyond the frame (or even blend three bay window sills into one); in others (h) there just wasn't room for it.
I was amazed to discover that virtually nothing in this house was level, square or plumb. Lots of fixing (cutting new back boards for support) and fudging. Each window and door held a new challenge. I was worried about breaking some irreplaceable stained glass (j), but that didn't happen and the results were better than I had anticipated. Some upright trim and blocks had to be trimmed or routed to fit the architecture, accommodate hinges, etc (k).
|